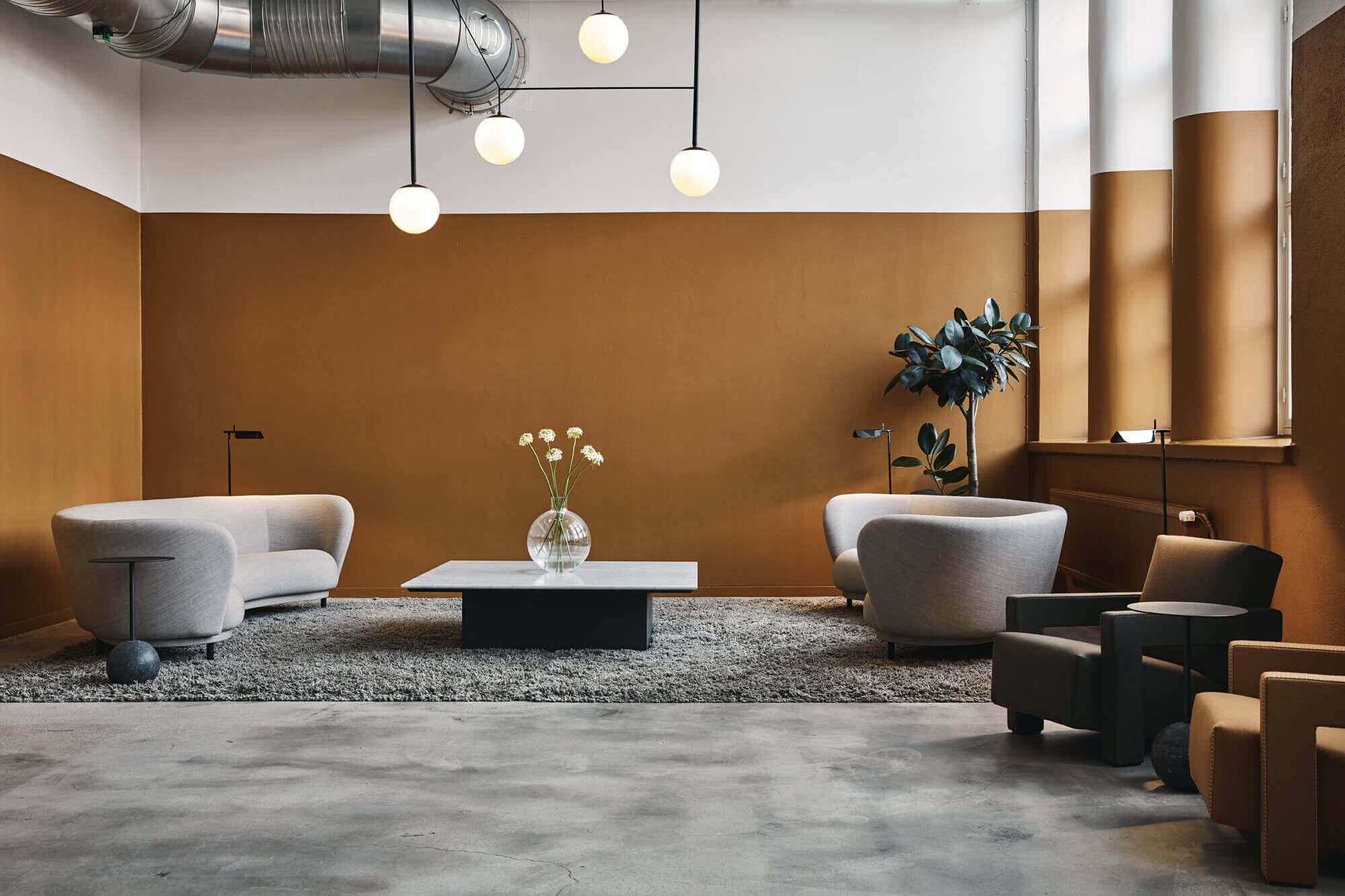
工作室joanna laajisto改造了赫尔辛基的一家旧面包工厂,为芬兰广告公司bob the robot创造了一个新家。该项目始于客户希望办公空间脱离传统,并以适度的预算挑战这一目标。
transforming an old bread factory in helsinki, studio joanna laajisto has created a new home for finnish advertising agency bob the robot. the project began with the client wishing for an office space that broke away from traditions, and challenged this aim with a modest budget.
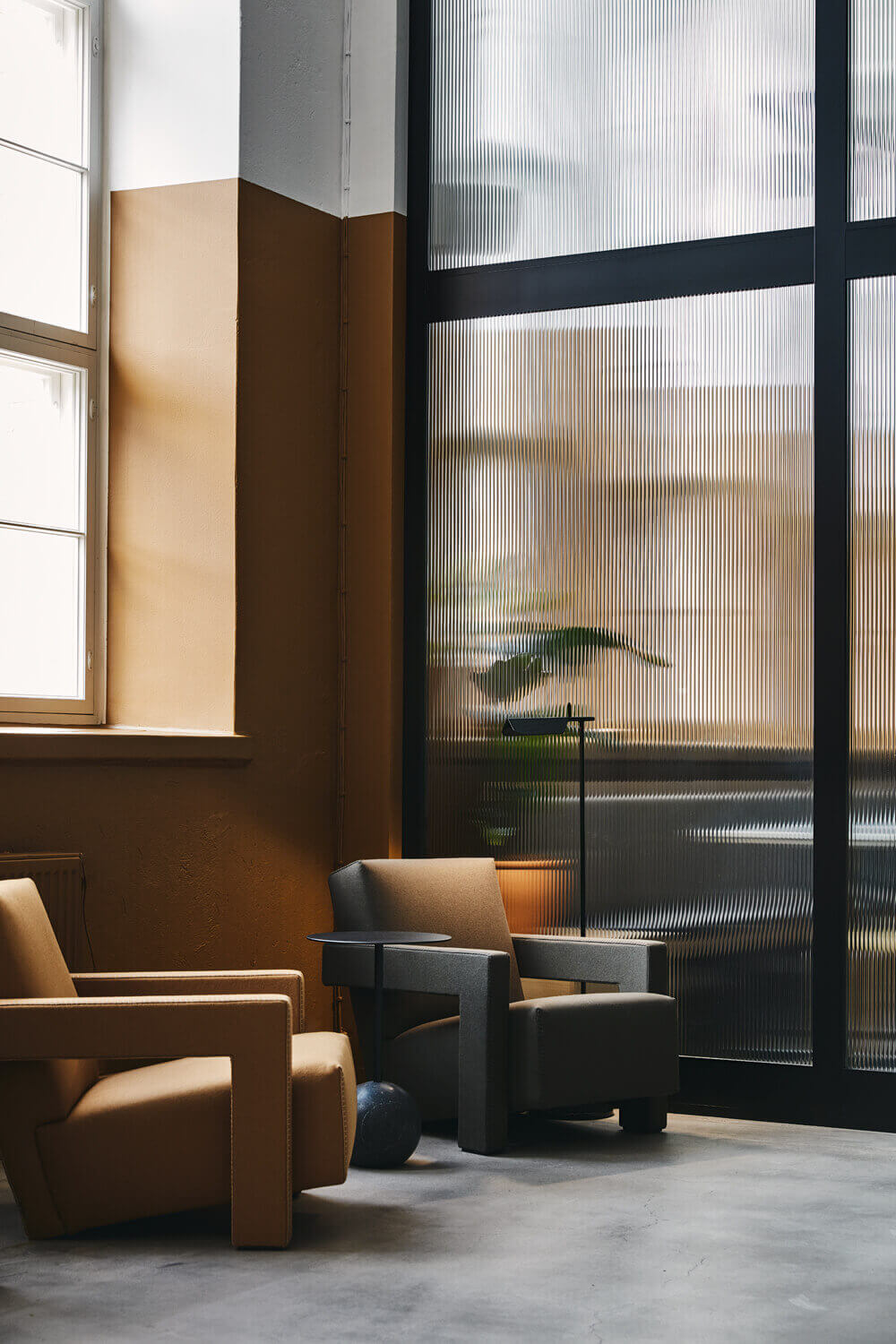
这个超过6米高的工业用地,共1,500平方米,分为公共和私人区域,确保了不同层面的互动。在入口处,大堂和咖啡厅等公共空间鼓励员工和顾客交流。会议室位于通向后方的长廊上,这里和二楼的阁楼一样,都是专门为员工设计的空间。
the over six-meter high industrial space, totalling 1,500 sqm, is divided into public and private areas to ensure interactions on many different levels. at the entrance, public spaces like the lobby and cafe encourage employees and customers to mingle. meeting rooms are situated along the long corridor that leads to the rear. here, as well as on the second floor loft, are spaces specifically for employees only.
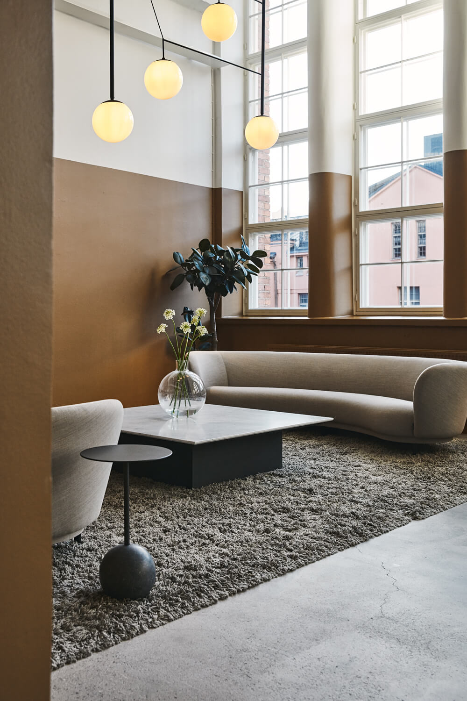
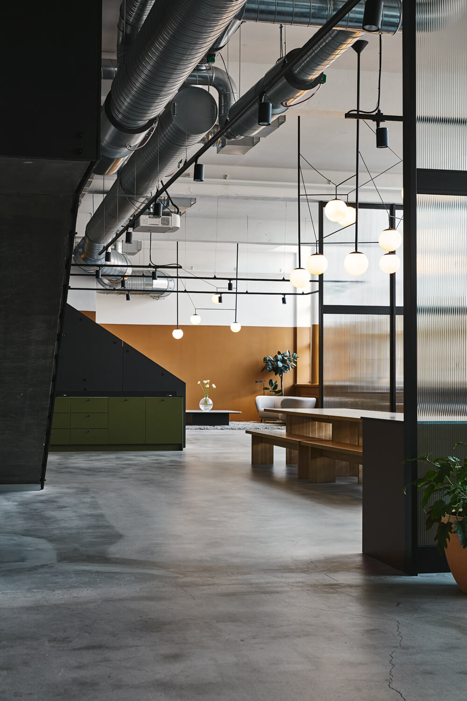
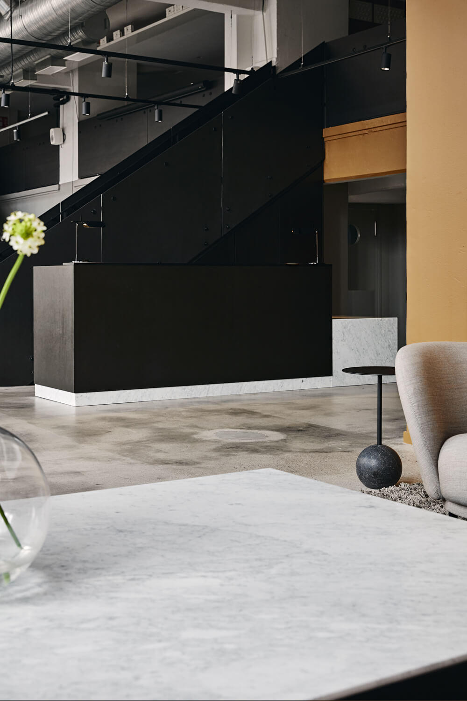
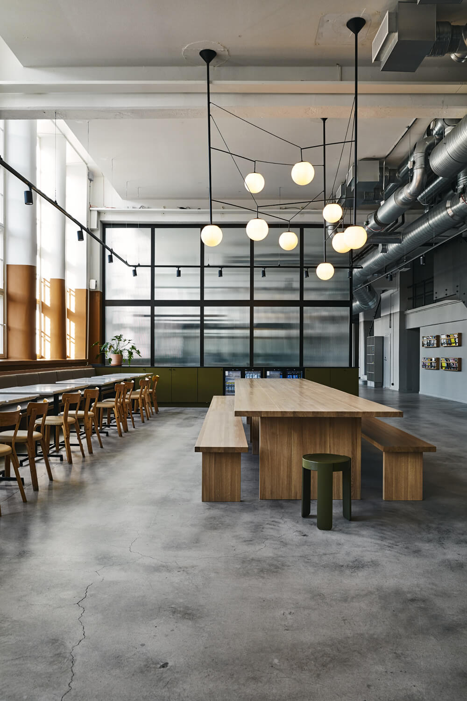
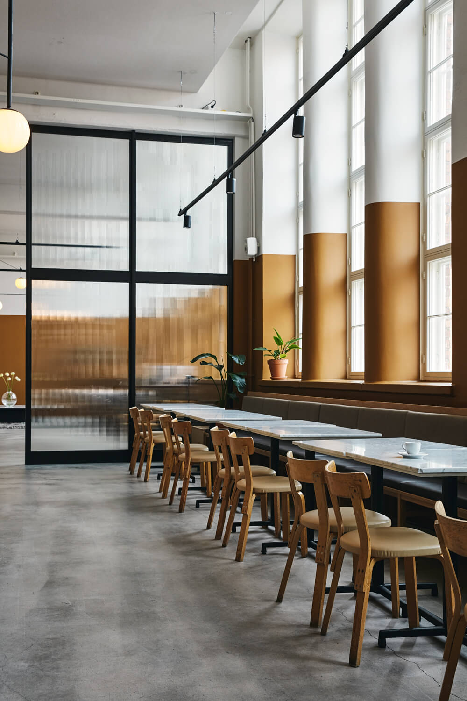

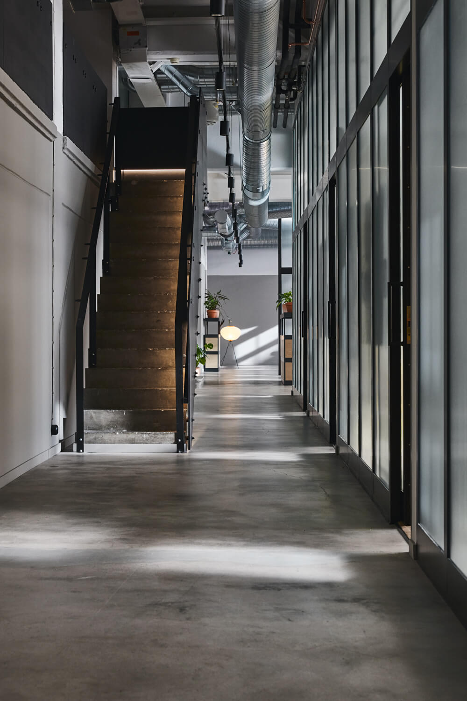
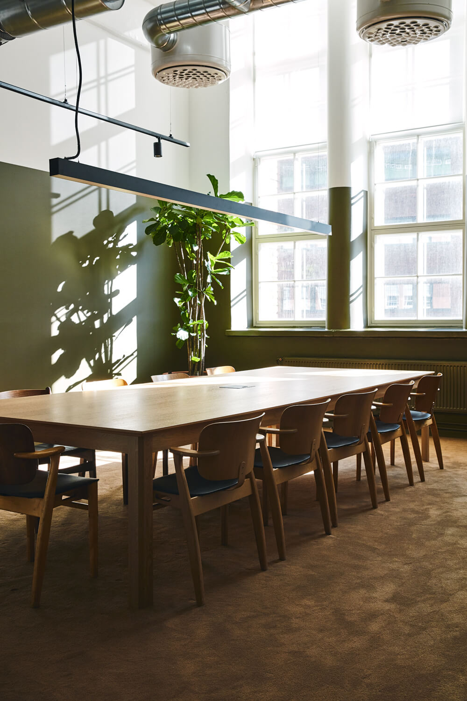
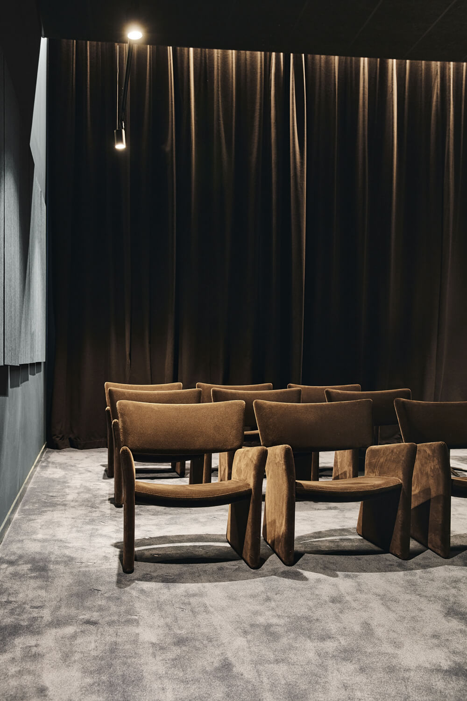
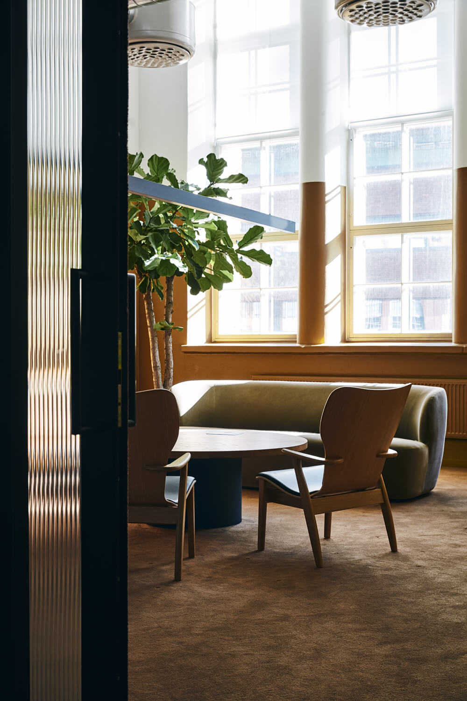


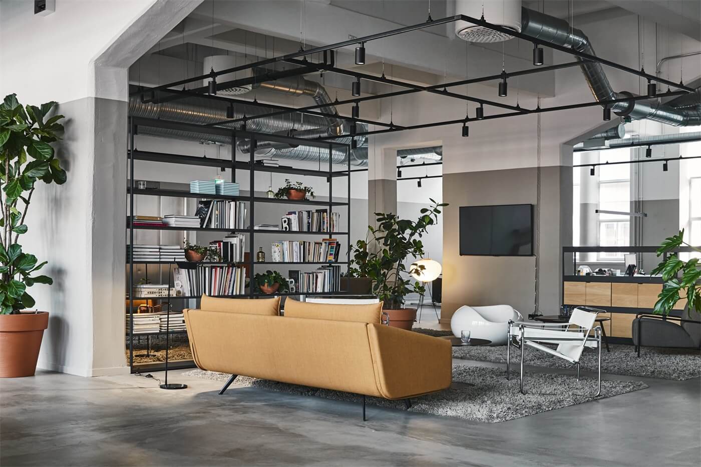
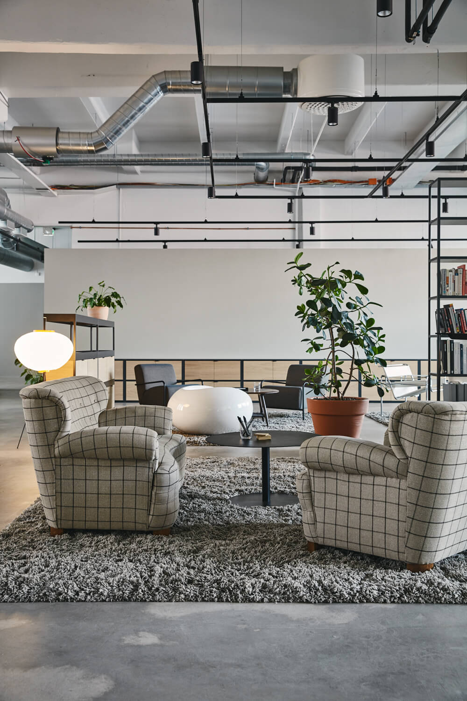
完整项目信息
项目名称:Bob the Robot
项目位置:赫尔辛基,芬兰
项目类型:办公空间/办公室改造
设计公司:joanna laajisto
使用材料:玻璃,木材,大理石,纤维板
摄影:joanna laajisto



 极享设计
极享设计